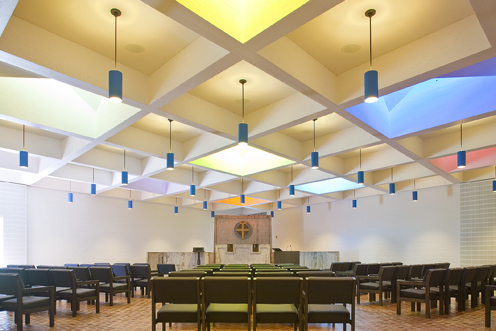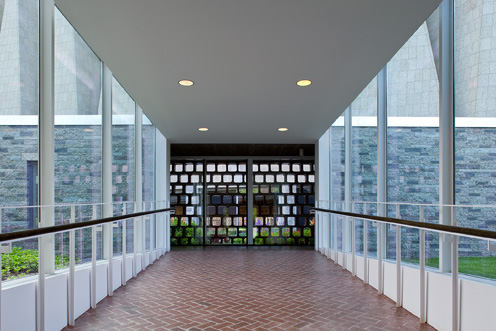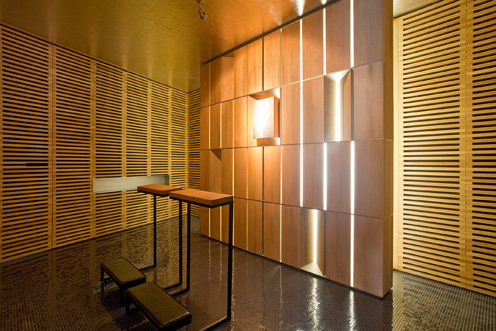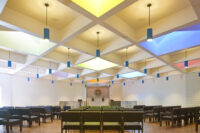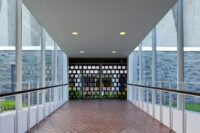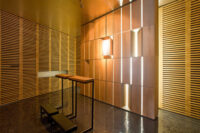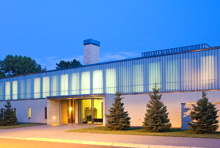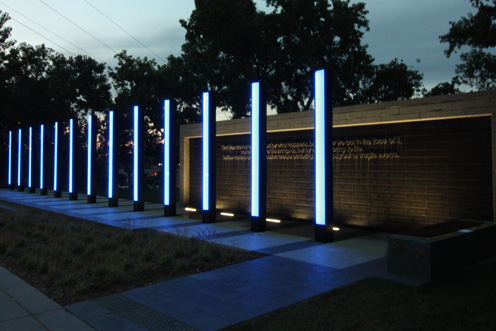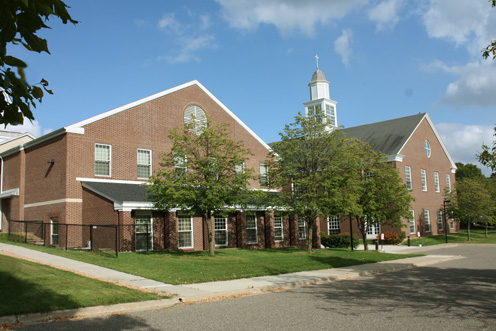Project Details
Location: Collegeville, Minnesota
Square Footage Chapterhouse: 29,675
Square Footage Blessed Sacrament: 187
Completed: 2008
Project Description
The original 1950 Chapterhouse was renovated and a 9,200 square-foot lobby addition was added. The addition included restrooms, art gallery, bride’s room, grooms room and staging area for catering.
The Blessed Sacrament Chapel is a small office space directly connected to the main Abbey Church that was transformed into a devotional prayer area.
Following is a summary of engineering for these combined projects
- HVAC upgrades
- Lighting design
- Life safety systems
- Plumbing
- Voice/data communications
- Audio/visual

