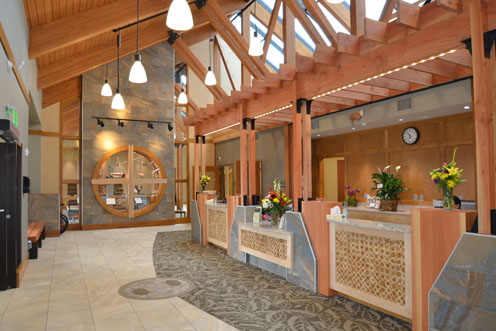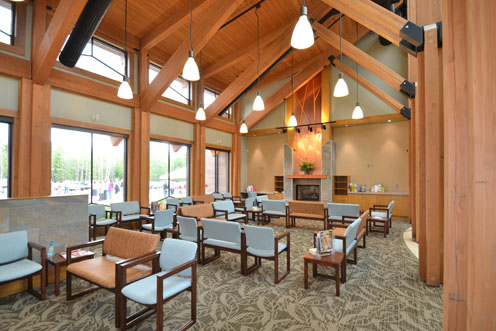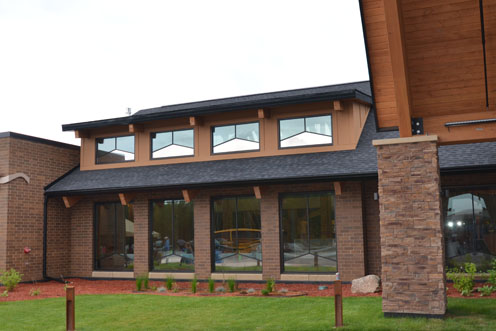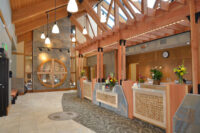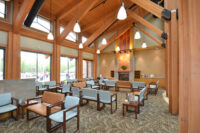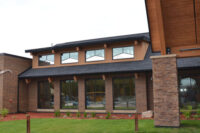Project Details
Location: Red Cliff, Wisconsin
Square Footage: 30,900
Construction Cost: $12 million
Completed: 2014
Project Description
The new Red Cliff Community Health Clinic built for the Red Cliff Band of Lake Superior Chippewa provides 31,000 square feet of space for clinic and support staff. Tribal members have access to dental, pharmacy, imaging, lab, physical therapy, mental health, clinical, and community health services under one roof. Multiple community gathering spaces were also incorporated into the building design to support the health and well being of the tribe.
Energy efficiency is one of the key factors sets the new Red Cliff facility apart from other community health clinics. Early in the project, Red Cliff tribal members established a strong objective to create a sustainable building that would serve the community for many years into the future. Accordingly, EDI designed an energy efficient geothermal heating and cooling system with in-floor slab heating for the facility.
Engineering Design Initiative served as Mechanical and Electrical Engineers-of-Record for the new community clinic. The building project included the following sustainable features:
- High efficiency water-to-water heat pumps for heating and cooling
- In-floor radiant slab heating
- Dedicated outdoor air energy recovery unit
- High efficiency standby condensing boiler
- High efficiency domestic hot water heater
- Water conserving plumbing fixtures
- Energy efficient LED and fluorescent lighting
- Occupancy sensor and daylighting controls
- Wet and dry type fire protection sprinkler systems

