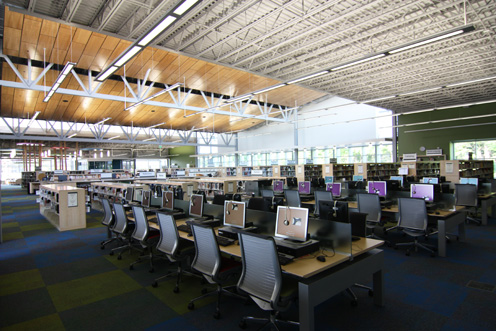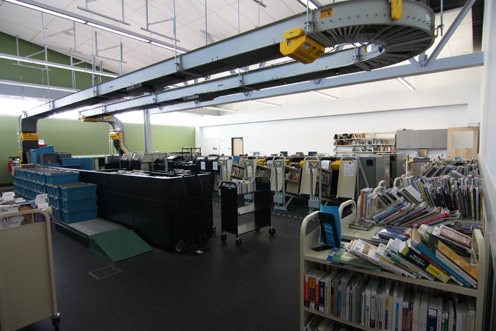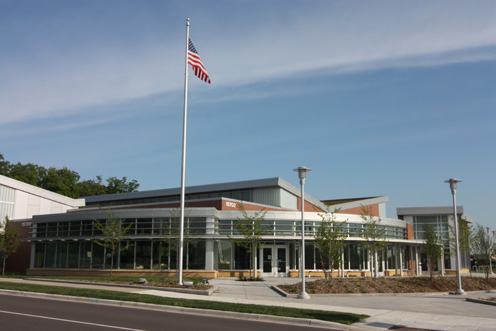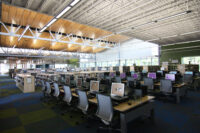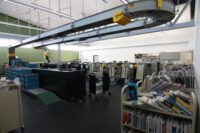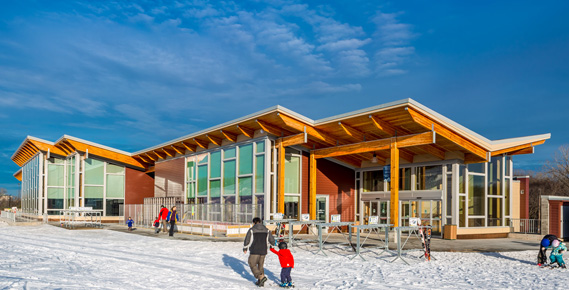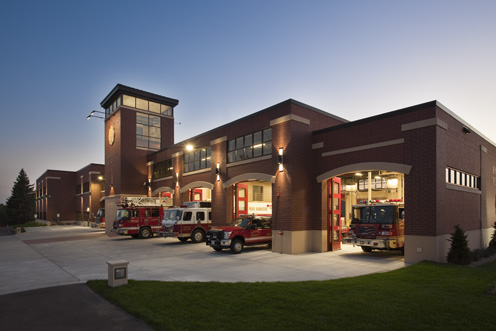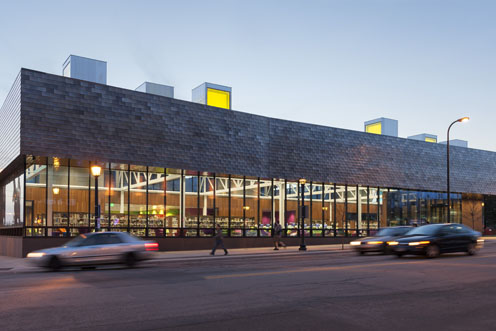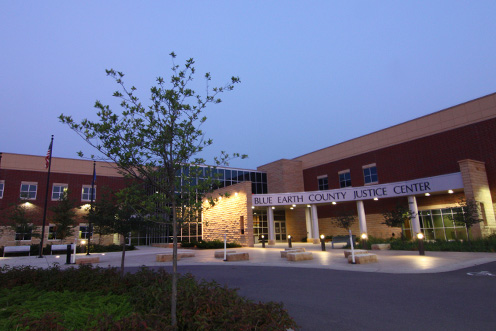Project Details
Location: Plymouth, Minnesota
Total Cost: $9,200,000
Square Footage: 31,000
Completed: March 2010
Project Description
engineering design initiative designed the electrical, lighting, power, HVAC, plumbing, fire protection, voice/data, security, sound and closed circuit television systems. Engineering Design Initiative also provided the energy and daylight modeling for the facility.
This state-of-the-art library was designed to meet Minnesota Sustainability Guidelines-Buildings, Benchmarks and Beyond (B3). The project includes many creative and sustainable engineering systems that are estimated to exceed the MN Energy Code by greater than 40%. Building features include:
- Ground source geothermal central heating and cooling plant (120) 212-foot vertical bores
- Energy recovery for exhaust air
- Occupancy sensors for lighting and ventilation control
- Daylight harvesting of natural ambient lighting
- High efficiency motors with variable frequency drives for fans and pumps
- Full cut-off optics on exterior lighting to reduce light pollution
- Building-wide programmable lighting control system to reduce electrical usage
- Fiber-optic communications “ring” topology for redundant communications
- Zero use of HCFC refrigerant

