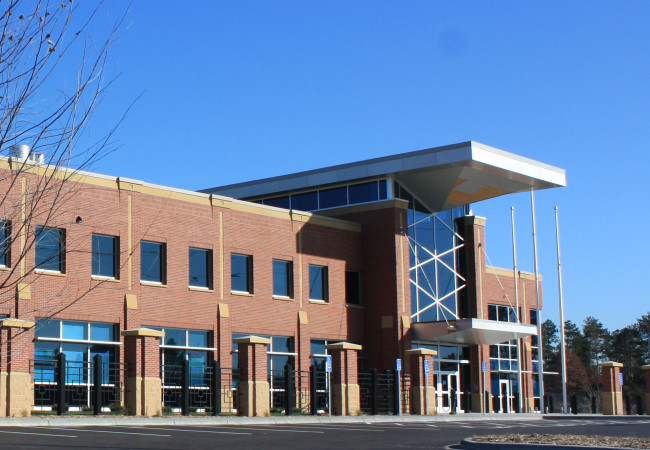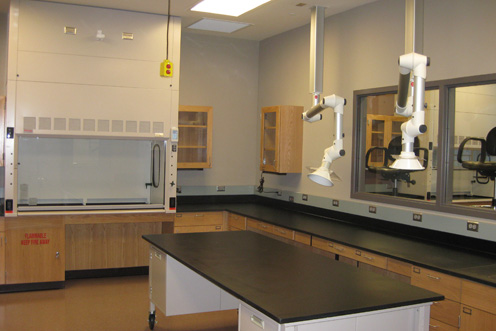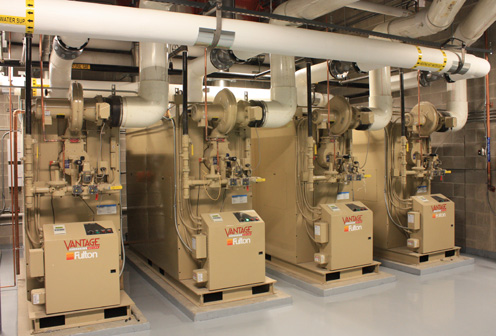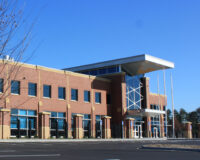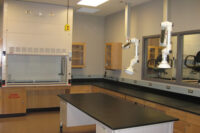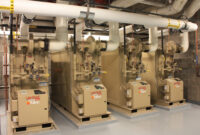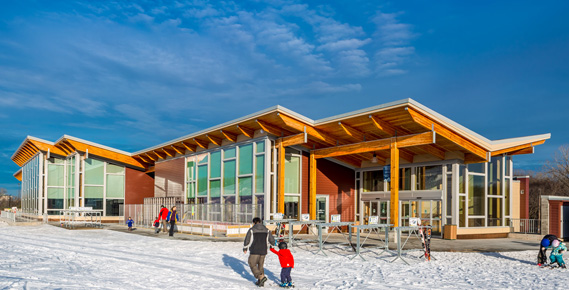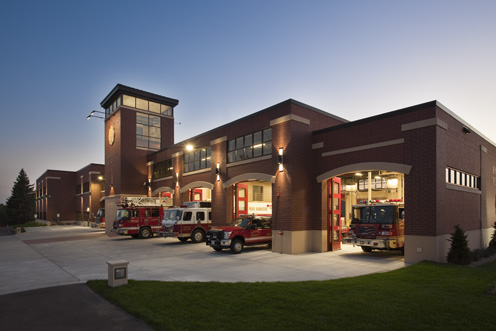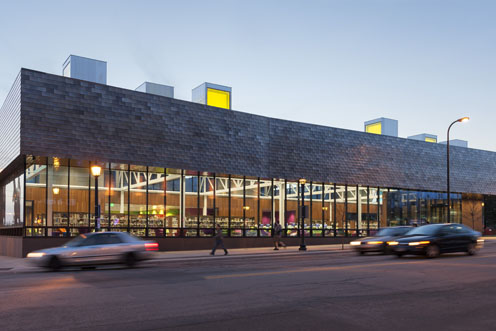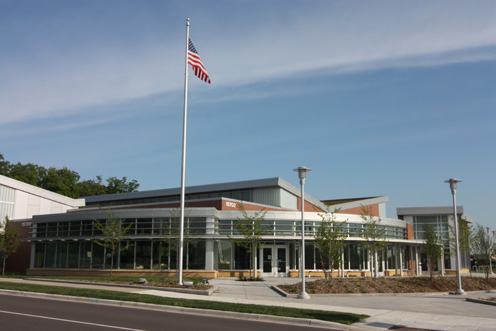Project Details
Location: Andover, Minnesota
Total Cost: $20,000,000
Square Footage: 135,000
Completed: 2010
Project Description
engineering design initiative served as the project Commissioning Authority for the most sophisticated and state-of-art public safety laboratory building in the State of Minnesota. The public safety campus houses forensic crime laboratories, emergency response team vehicles and equipment, K-9 kennels, 911 county emergency dispatch and Sheriff’s Department offices. The facility was designed to meet the requirements of the Minnesota B3 sustainable building guidelines. As Commissioning Authority, edi commissioned the facility in accordance with the B3 requirements, patterned largely after the LEED-NC program as developed by the United States Green Building Council. edi’s commissioning included the following systems:
- High efficiency evaporative chillers
- High efficiency condensing boilers
- Mechanical energy/heat recovery of lab exhaust air
- Laboratory exhaust and ventilation air
- Vehicle storage exhaust and ventilation make-up air
- VAV air handlers and terminal units
- Dedicated dispatch server room cooling units
- Occupancy sensors for lighting and ventilation control of spaces
- Daylight harvesting of natural lighting
- Lighting control system
- Life Safety Fire Alarm
- Electrical generator and transfer switching

