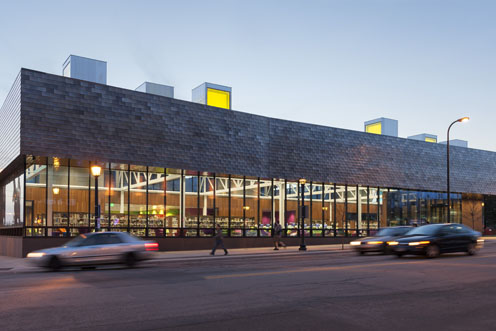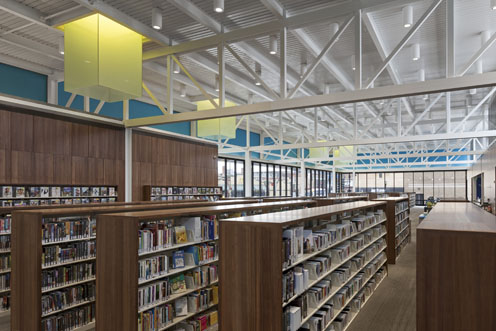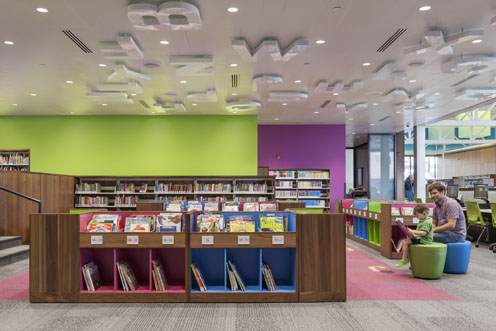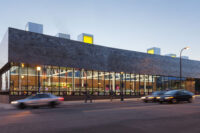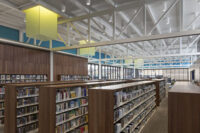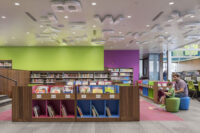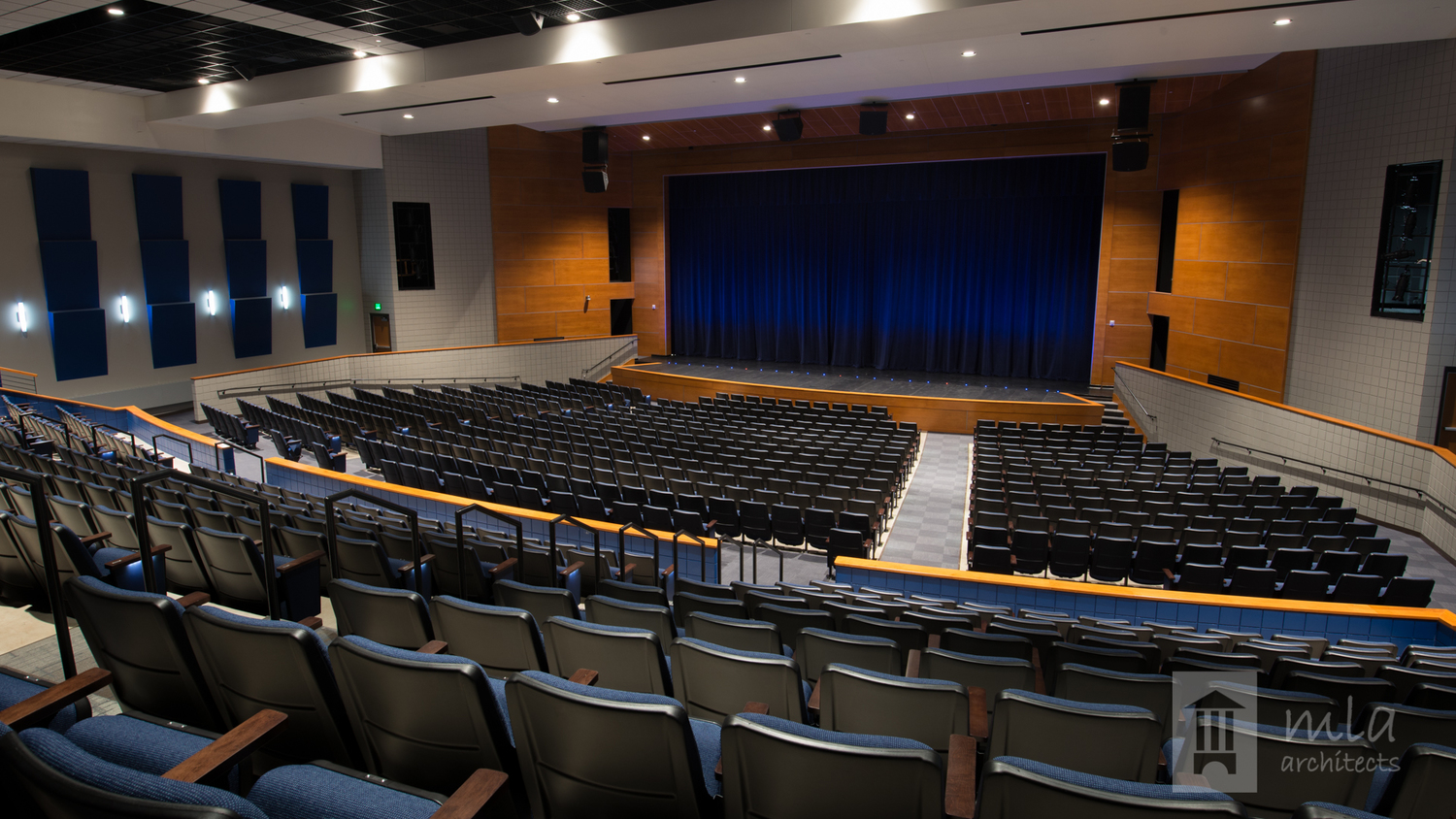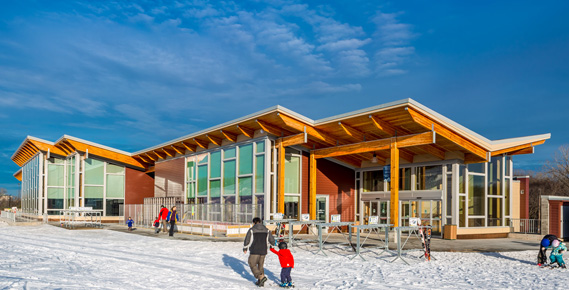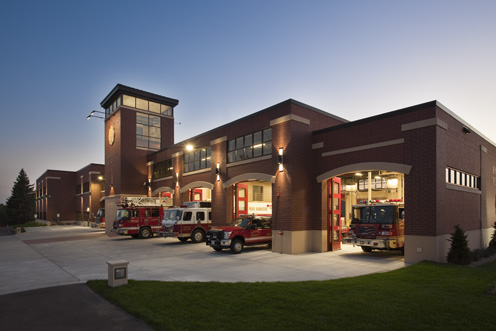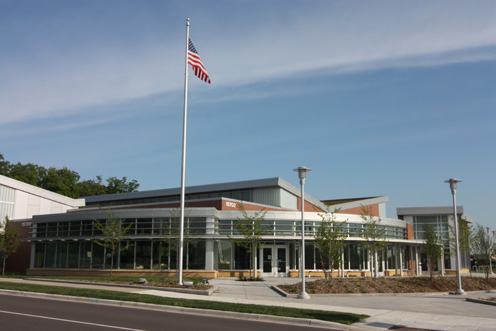Project Details
Location: Minneapolis, Minnesota
Total Cost: $12 Million
Square Footage: 30,000
Completed: 2014
Project Description
Engineering Design Initiative designed the electrical, lighting, power, HVAC, plumbing, fire protection, voice/data, security, sound and closed circuit television systems. Engineering Design Initiative also provided the energy and daylight modeling for the facility.
This state-of-the-art library includes many creative and sustainable engineering systems that are estimated to exceed the MN Energy Code by greater than 45%. Building features include:
- High efficiency hot water boilers
- Underfloor (raised floor) Air Distribution System with pressurized plenum that resulted in no ductwork in open areas. The UFAD also included electrical and communications cabling.
- LED lighting throughout the facility with daylight harvesting to reduce energy consumption
- Energy recovery for exhaust air.
- Occupancy sensors for lighting and ventilation control
- Central emergency lighting inverter to minimize maintenance
- High efficiency motors with variable frequency drives for fans and pumps
- Building-wide programmable lighting control system to reduce electrical usage
- Fiber-optic communications “ring” topology for redundant communications
- Audio / Visual in meeting rooms
- Communications cabling and wireless access throughout facility.
- Zero use of HCFC refrigerant
- Exterior hydronic snow melt system for vehicle ramp and pedestrian areas

