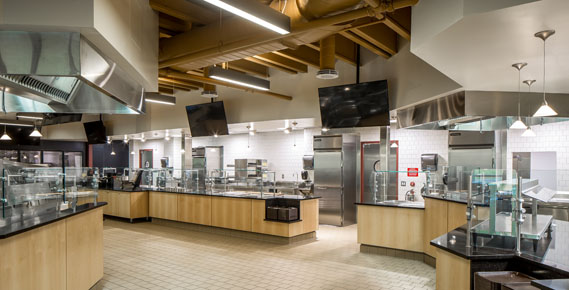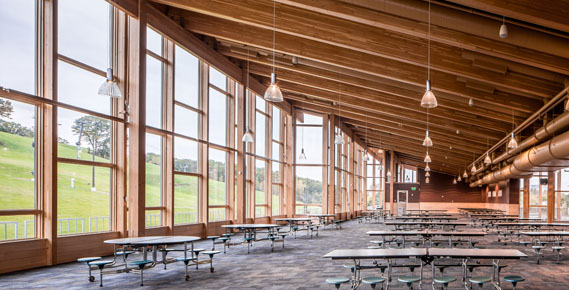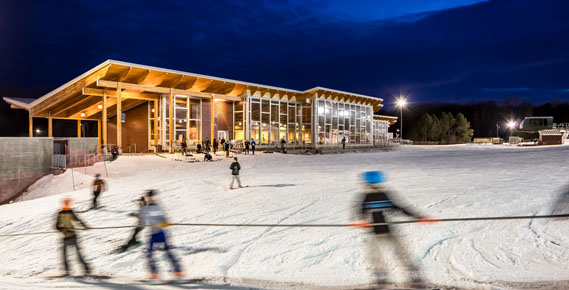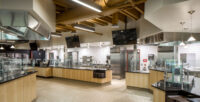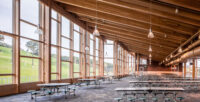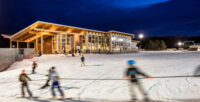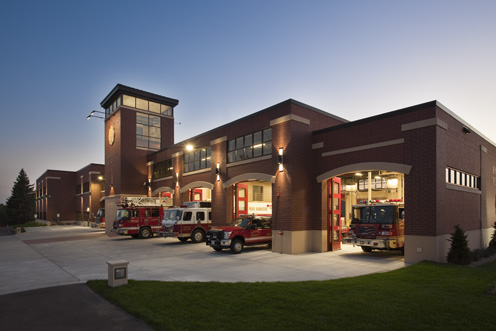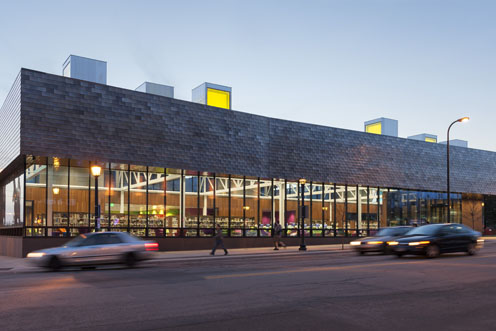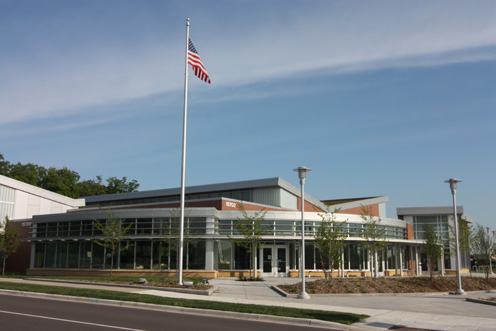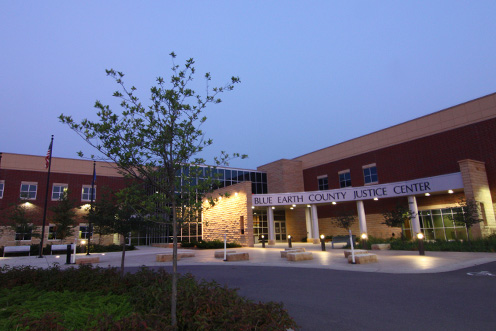Project Details
Location: Bloomington, Minnesota
Total Cost: $14.9 Million
Square Footage: 37,000
Completed: June 2015
Project Description
The Chalet is flexible enough to facilitate year round operation, with a design distinctive enough to elicit spring, summer and fall events. Facility features included the following:
- Low-flow and waterless plumbing fixtures
- Occupant-sensing faucets
- High efficiency heating and cooling equipment
- Optimized energy performance (energy modeling indicates that CO2 emissions will be 343 metric tons/year and the annual building energy use will be 99 KBTU per SF, exceeding the State of Minnesota Energy Code by approximately 35-40%)
- High efficiency LED lighting
- Energy recovery and occupancy sensing in conjunction with mechanical fresh air ventilation
- Daylight harvesting to dim lights when ambient levels are adequate
- Operable windows for natural ventilation
- Desiccant dehumidification for the ski rental area that is a very humid environment

